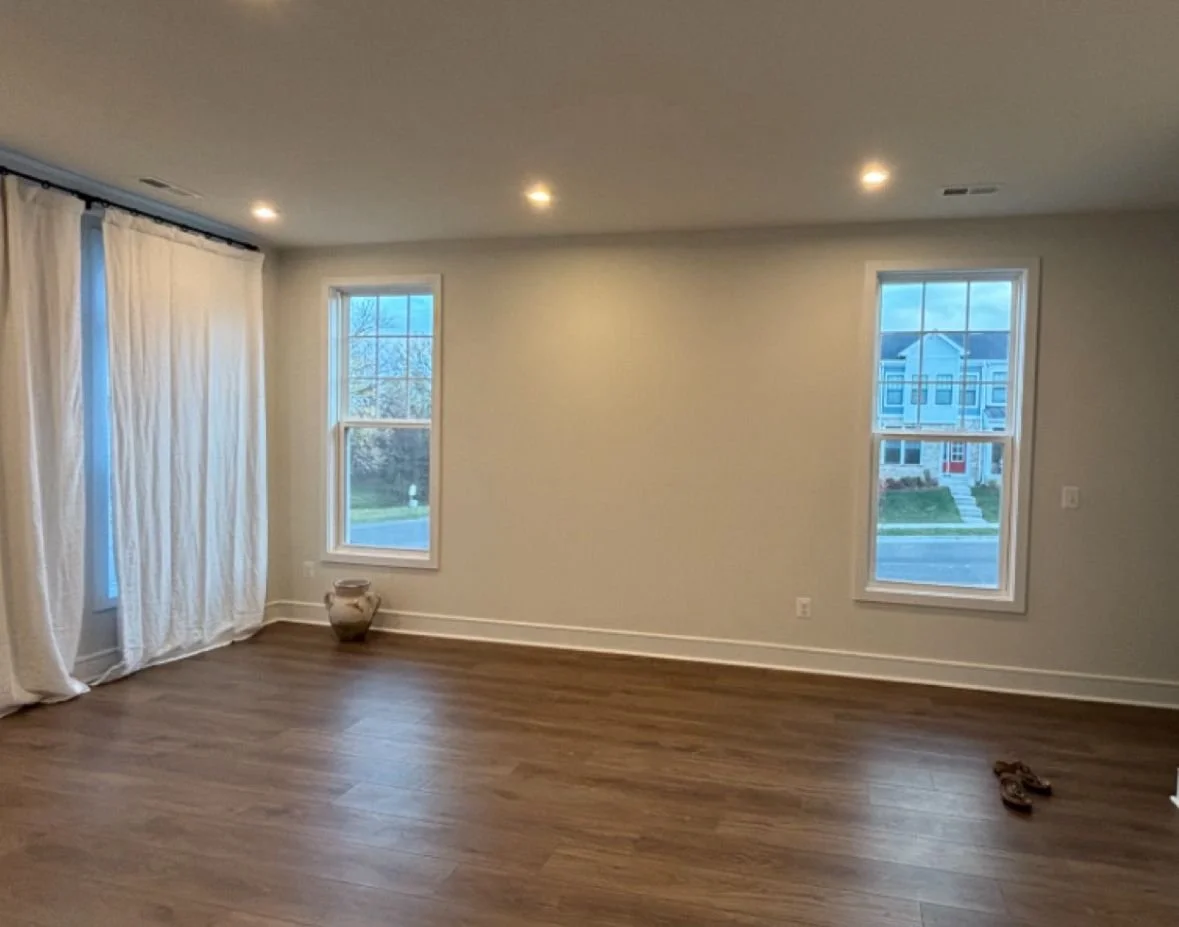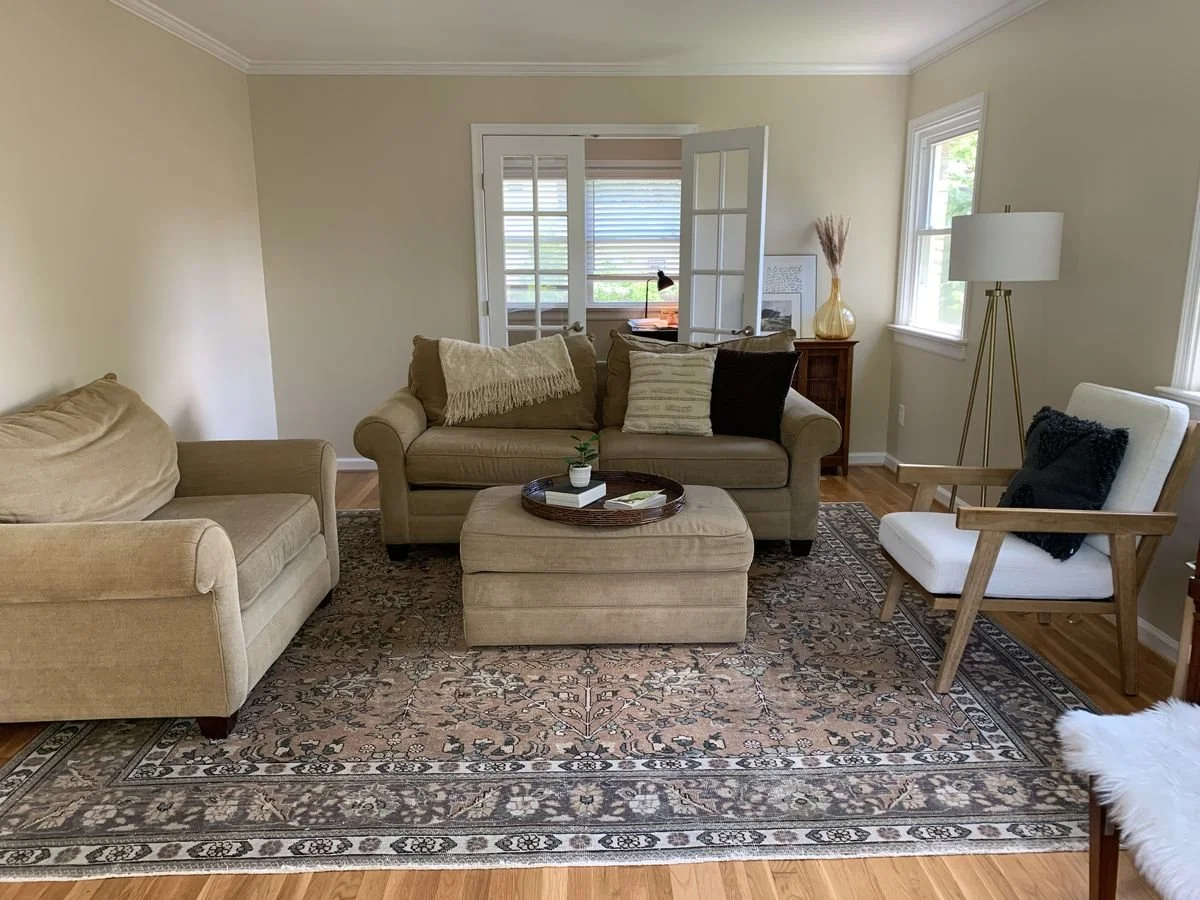Hi friends! It’s not a huge design reveal today, but I feel like we really packed a punch in this small living room! This room is right off the front entryway and rather than squish all the furniture along the one long wall, (which is common and makes sense), we went an entirely different direction. But before I take you around here is where we started. A total blank slate, but goodness that light!
The intention with this space was to make a cozy reading room. To that effort, I wanted to create a strong focal point with which to anchor the seating around. Matt and I built this fireplace with an electric insert about 7 years ago, and it added an instant anchor to our living room. I followed the same design for this room, using the side benches to hide the cord where the electric fireplace plugs into the wall.
With much time spent travelling the globe, I wanted to reflect this clients travels with an old-world inspired approach to the design. With an emphasis on rich textures and deep, muted colors, the overall feel of this space is warm and inviting. I also infused some feminine sophistication that embraces this beautiful client’s chapter of life.
One component that was important in this room was layering traditional pieces with the new. A plain-jane black cabinet behind the sofa became a budget friendly alternative to a more rustic metal and glass piece, but flanking this piece with brass votive sconces and layering the paintings above helps create a high-impact, timeless moment.
One aspect of this project that required a bit of strategy, (and this is true of many), was using the budget wisely. To make the high impact elements possible, (in this case the fireplace, sofa and gold velvet chairs), I used low-cost pieces to bring the room to life. The art flanking the fireplace is a collection of digital prints I found on Etsy and printed at a local Walgreens (framed in brass amazon frames). The coffee table is an amazon find. Not every item needs to be high end to achieve a room that feels luxurious.
I really could not love this room more and am proud of how we got here; there were a lot of small pivots from the first design draft to this point, but with each one there was a strong intention to support the greater whole, and that’s really why it has turned out as one of my all time favorite designs.
Thank you so much for stopping by to see this newest project come to life!






































































