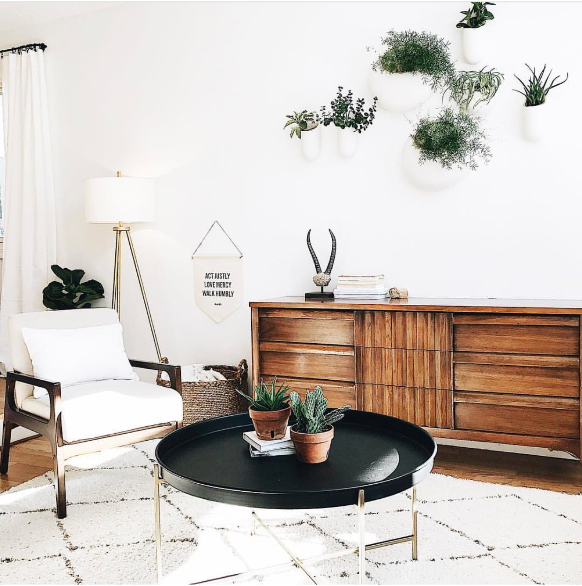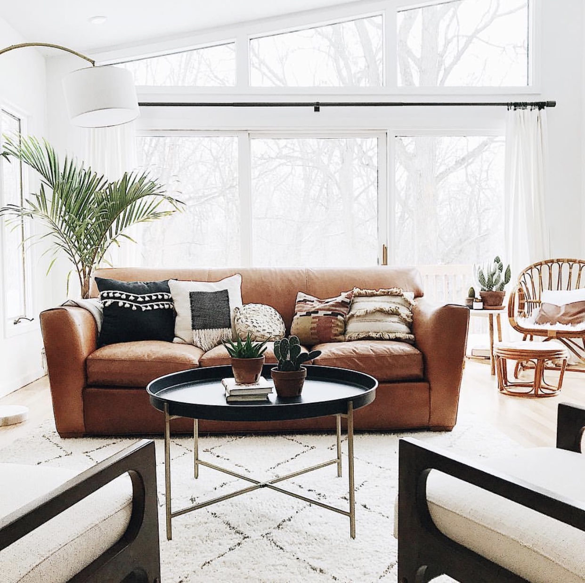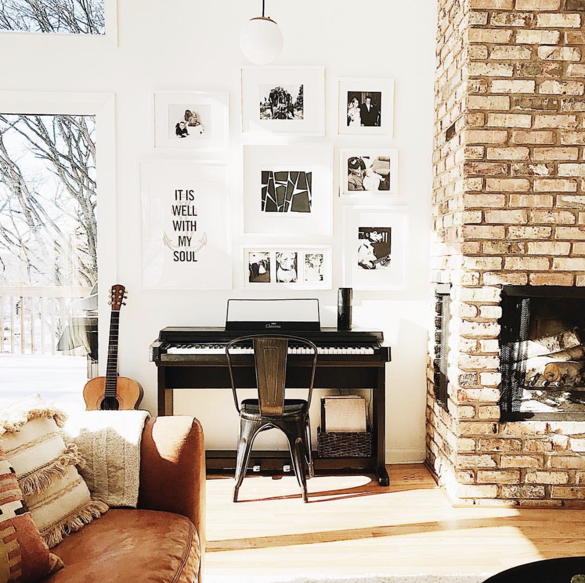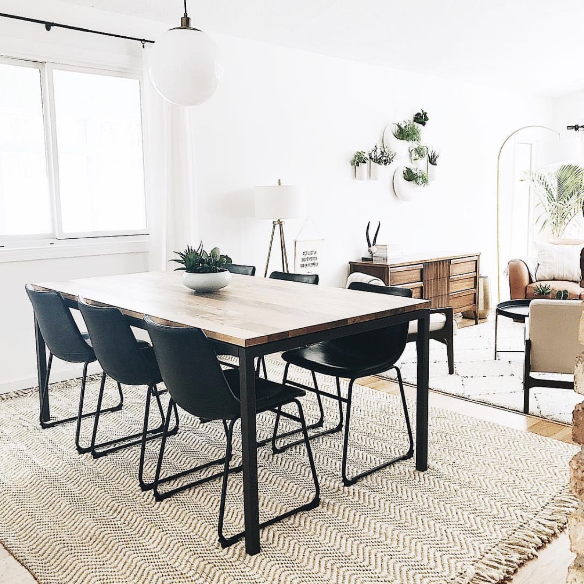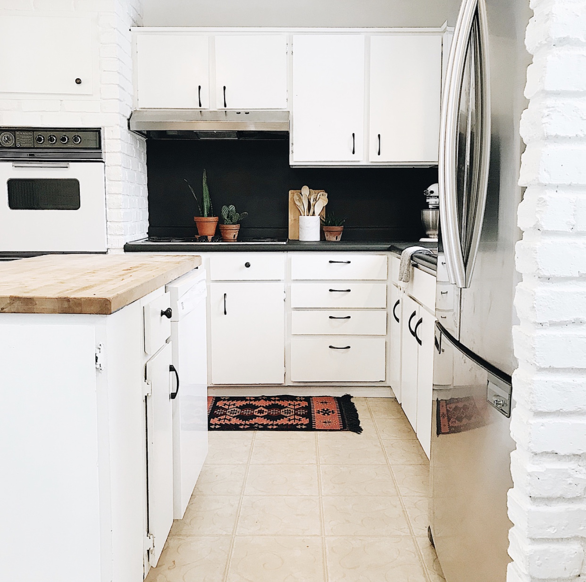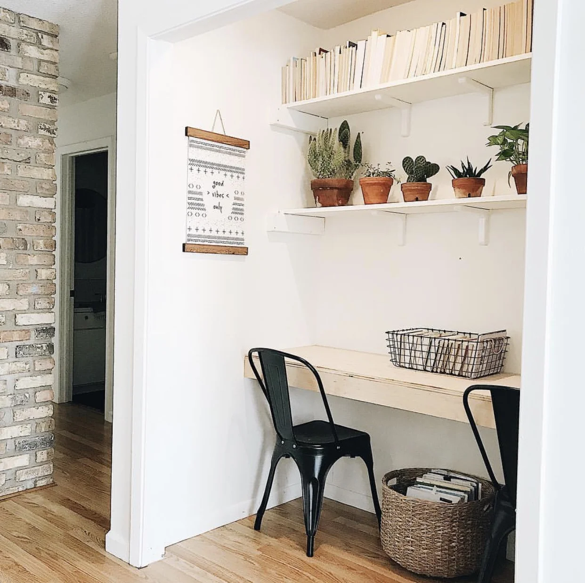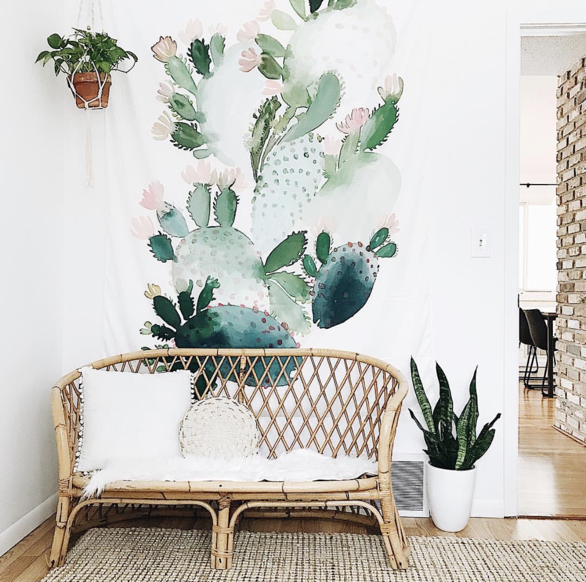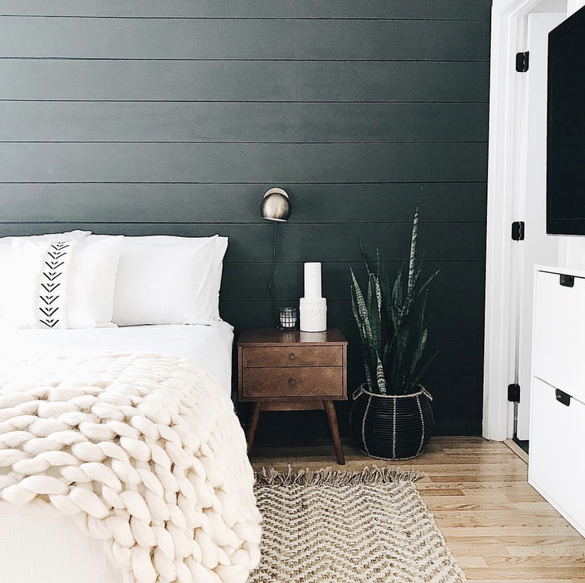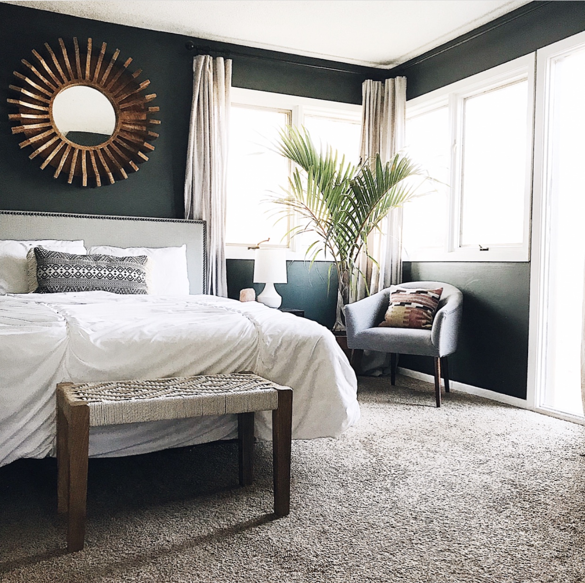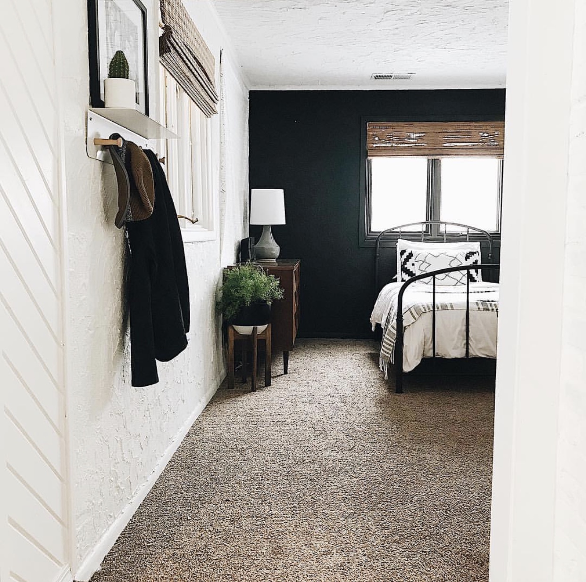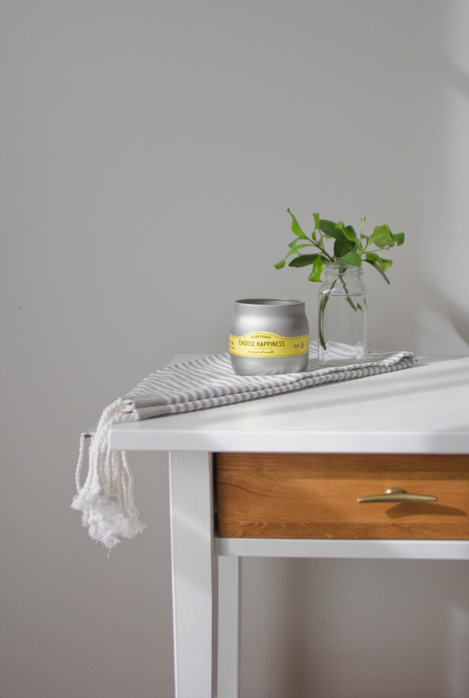Yesterday was International Women's Day, and today, we're all about praising authenticity, love, and strength in this powerful StyleMutt community. Angela, who is hosting us in her home today, is a perfect example of all three of those things. This home for six plus her dog is a clear labor of love.
From Angela:
“I’m not sure if I really have a specific style. I just buy what I like. But it could probably be described as a little midcentury modern, a little boho, and a little Scandinavian. I aim for all of the rooms to flow together and feel cohesive. ”
“My goal for this house is for it to feel comfortable and to be a haven for us to relax and unwind. We are very informal, and the majority of items in our house are thrift or clearance finds. I never want our kids or guests to feel like they can’t touch something.
Our living room is our main hangout place..we have fires in the winter. The kids play piano and my husband plays guitar, and most nights we are having a dance party to our favorite songs on our Alexa.
The dresser in our living room is one of my favorite pieces. I found it on the Facebook Market place for $25! We keep games, audio books, art supplies, and of course play-doh in the drawers.”
Function is absolutely key for this family, and Angela has made small changes to improve life from day-to-day. An example?
“Another goal of mine is for our house to be completely functional and realistic for our family. We turned our front entry coat closet into an office nook this last summer. We now each keep our coats and shoes in our own bedroom closets. It’s a lot less clutter, and this space is much more functional now.”
Angela's use of neutrals and plants makes the home a place her entire family can look forward to spending time in. It's clear this family loves to be together, because they've created a space that reflects their personalities and their values.
Angela, thanks for hosting us today - and congratulations on your stunning home! Follow Angela along on Instagram at @restoring_home to see more. See you next week!

